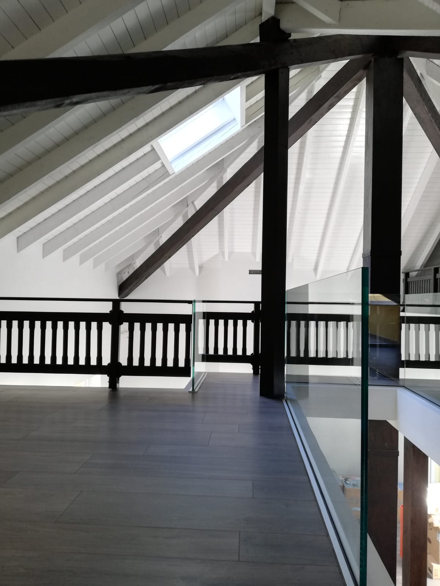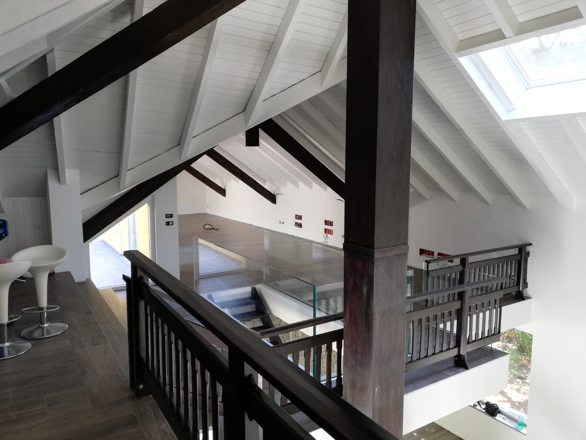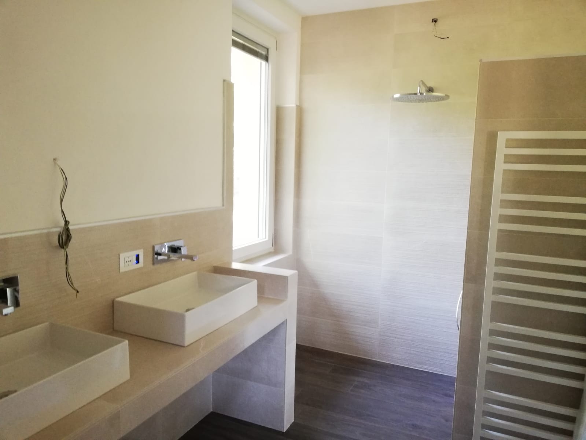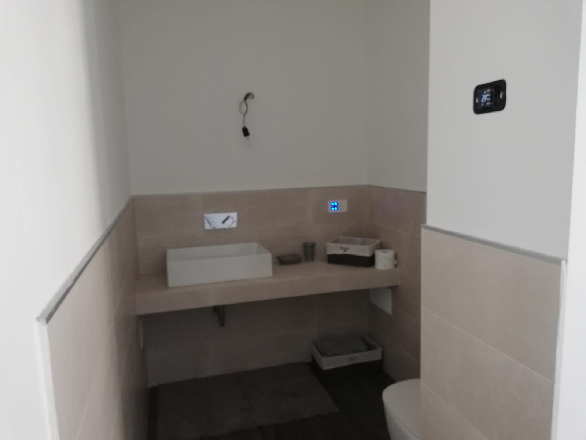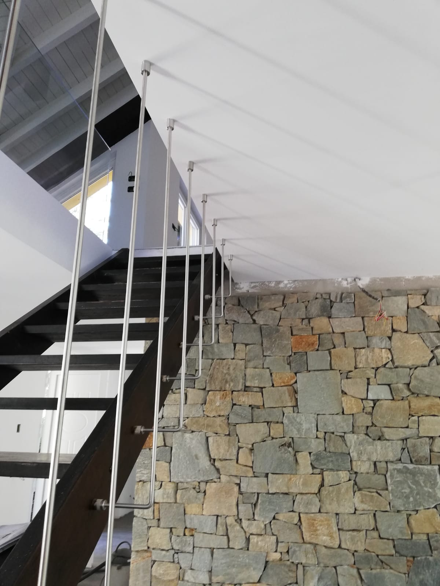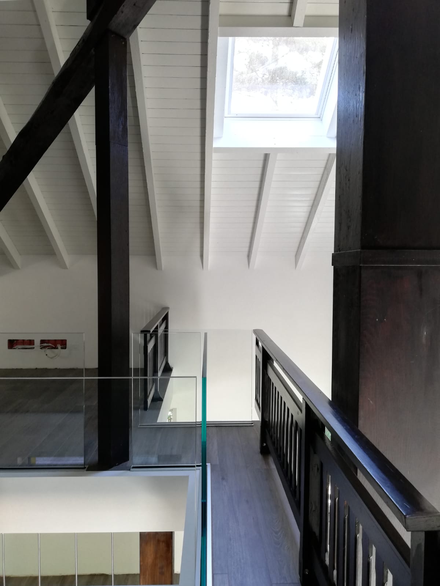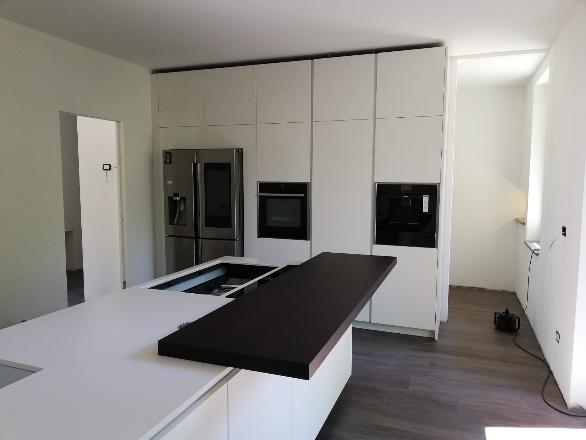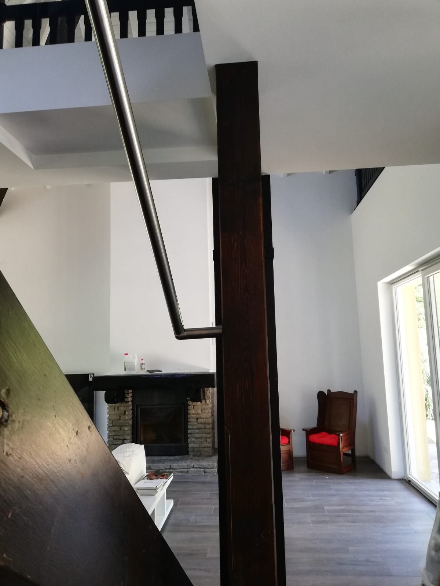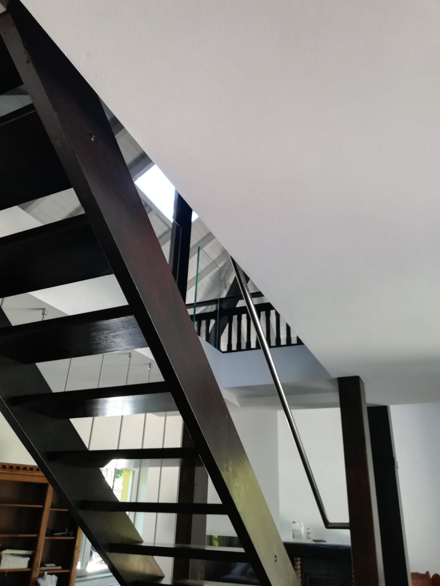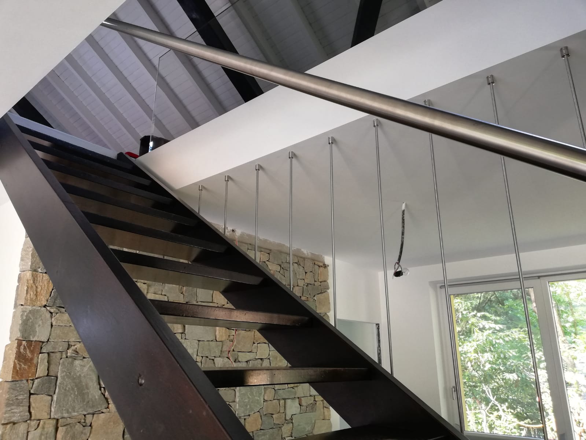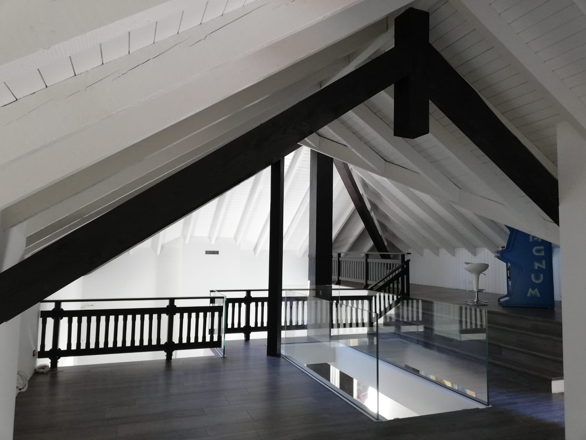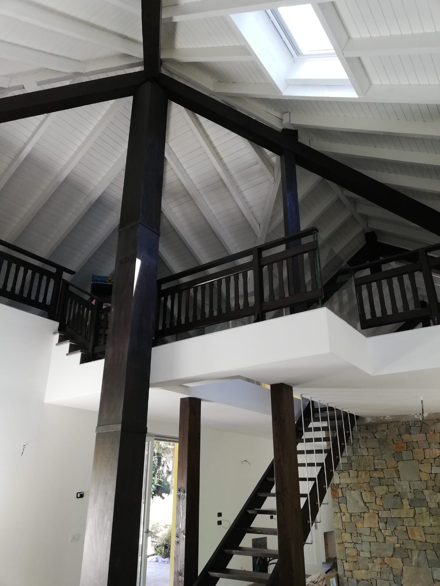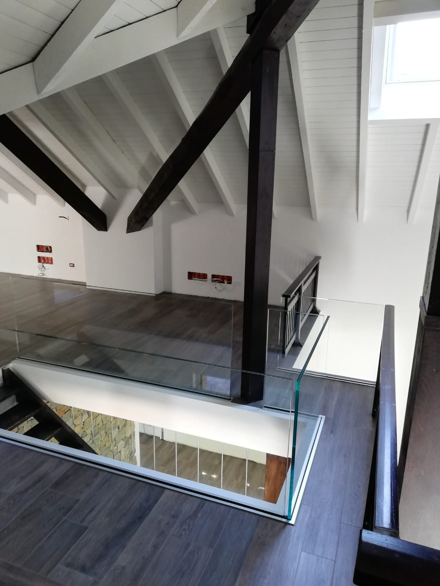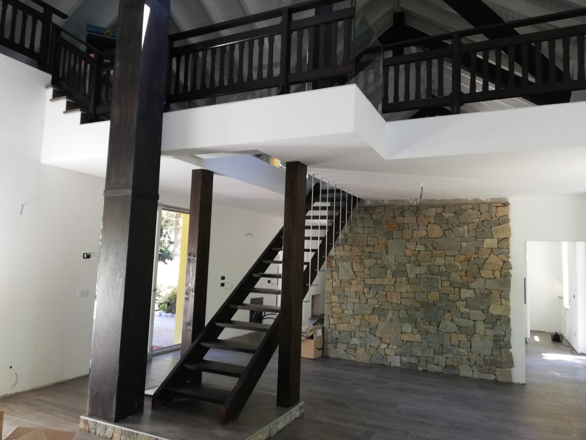VILLA IN CAMPAGNA
architetto ceretti, architetto matteo piero ceretti, architetto matteo ceretti, studio ceretti, ceretti architettura, architettura ceretti, architetti lago maggiore, architetti varese, architetti milano, architetti provincia varese, architetti provincia milano, architetti angera, progettazione architettonica lago maggiore, progettazione architettonica milano, progettazione architettonica varese, progettazione architettonica provincia milano, progettazione architettonica provincia varese, progettazione architettonica angera, pratiche edilizie lago maggiore, pratiche edilizie varese, pratiche edilizie milano, pratiche edilizie provincia milano, pratiche edilizie provincia varese, pratiche edilizie angera, lavori in casa lago maggiore, lavori in casa angera, lavori in casa milano, lavori in casa varese, lavori in casa provincia milano, lavori in casa provincia varese, architettura moderna, architettura contestualizzata, architettura contemporanea, ristrutturazioni, ristrutturazioni edilizie, restauri, progettazione interni, ristrutturazione appartamenti, illuminotecnica, case ecologiche, case prefabbricate
21698
portfolio_page-template-default,single,single-portfolio_page,postid-21698,qode-social-login-1.1.2,stockholm-core-1.0.5,select-theme-ver-5.0.7,ajax_fade,page_not_loaded,header_top_hide_on_mobile,wpb-js-composer js-comp-ver-5.7,vc_responsive
VILLA IN CAMPAGNA
LAGO MAGGIORE
The house is in a little town in wich we can find different landscapes on Lake Maggiore in the northern Italy.
Between an old castle, a mix of 1800 architecture, horses places, thinking of a seventies rich period and middles ages war we found this beautiful big villas that remand to a big cottage in the country.
It has been completely renewed without loosing the original aim and details, the materials are the typical necessary to be involved in this kind of house in which the stone is mixed with wood and everything with some modern metal touch. It has something of American in it, something of special that brings you in a sophisticated but informal aim.
The properties ask for a completely open floor, so we can find all the main rooms at the ground floor and at the first level with a very scenografic effect and a open floor for the parties.
The furniture is a mixture between classic vintage design and modern pieces.
The garden covers about 10 000 sqm and in it we can find a big swimming pool, a tennis field an a small depandance.


